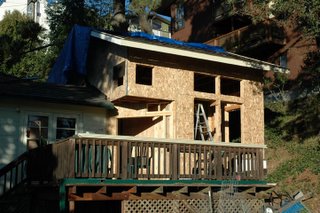 Last week was mostly work on the roof with Abel, and yesterday we worked on smaller tasks that need doing before the house is ready for the next inspection.
Last week was mostly work on the roof with Abel, and yesterday we worked on smaller tasks that need doing before the house is ready for the next inspection.I still need to check the nailing on the sheathing, and attach the earthquake hold downs, but it's looking like a house. And almost ready for inspection.
 Kat and I are both pleased with how much light there is. I'm not surprised since I designed it that way (windows on all four sides of the bedroom), but it's still nice to see that the reality is following the theory. And the big cross-shaped windows in the bedroom are great. To the right is yet another glorious sunset as viewed out the bedroom windows.
Kat and I are both pleased with how much light there is. I'm not surprised since I designed it that way (windows on all four sides of the bedroom), but it's still nice to see that the reality is following the theory. And the big cross-shaped windows in the bedroom are great. To the right is yet another glorious sunset as viewed out the bedroom windows.After the inspection, I'll put some proper roofing on, and then it will be time for the city of Oakland required exterior drywall, then house wrap, then the windows and siding. Given the sponge-like nature of drywall, I don't want to leave that stuff exposed to the elements for very long.
I discovered that I can no longer get the 1x12 siding to match the existing siding. I bought some a while back when I remodeled the bathroom and put in a smaller window, but alas, they no longer sell it. The existing house has alternating 1x6 (also used under the eaves) and 1x12 V-rustic siding. The newer stuff is finger-jointed pine, but the original is solid redwood. Beautiful and durable, but not the most eco-friendly material. I'm hoping to salvage some of it from the wall where the addition meets the house, but our attempts so far have had limited success. The siding is 50+ years old (I shudder to think how old the tree was before that) and very dry, so it has a tendancy to split when removed.




No comments:
Post a Comment