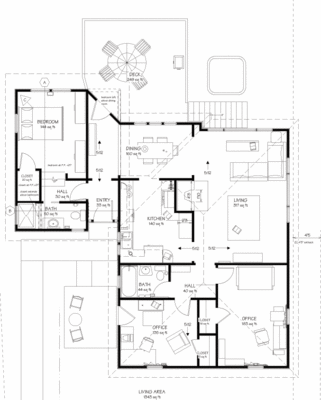We then hired an architect and had some plans drawn up. It took a long time to get something we liked and was readily buildable (the existing foundation isn't enough to support a second story, so going up was less an option). We ended up with a great design, a pentagonal-shaped master bedroom suite offset from the existing house and connected by a hallway. Ed Soos did a great job.
Then we went to get bids from contractors. The SF Bay Area building boom was in full force, and it was difficult to find contractors. The only bid we could get was from the architect, which was a design/build firm in Berkeley. It just wasn't practical -- it was substantially more than I paid for the house and land a few years before that. So we decided to shelve the idea, and I still have my office in the dining room where I sit while typing this.
Fast forward a couple of years to about 6 months ago. We talked some more about building an addition, and I had a couple more years of volunteering with Habitat for Humanity and helping lead mission trips to Mexico. I started sketching ideas, and quickly decided to purchase a design program. After trying various options, I ended up with Home Design Pro, which is sold under the Better Homes & Garden label, but is actually created by Chief Architect, which makes high-end architecture software.
After a lot of revisions and learning the software, we ended up with something we liked, and something that I felt I could build given my experience level. The plans and some renderings are below. It adds one bedroom and bathroom, extends the dining room a bit, and moves the entryway to the addition. That allows us to expand the kitchen into what is now a recessed porch and front hall, nearly doubling the size of the kitchen. That was the one thing I didn't like back when I bought the house -- a small kitchen.



The addition and new master bedroom aren't huge, but the current house isn't very big, either (less than 1,000 sq. ft.). We included lots of windows (we particularly like the large, cross-shaped windows on the south wall) and two lofts above the dining room extension and bathroom. The addition will have 12' walls, but the bedroom will be at +21" from the existing floor level, giving about 10' walls (compared with the normal 8'). All this should give the room a bigger feel, and with windows on four sides, good light and ventilation.
And yes, those are solar panels. We haven't figured out exactly what we're going to do for those, but part of the design was to include a larger south-facing roof to allow for them in the future. We're trying to be as green as possible with our building practices as well as the design, by using as few resources as possible both during building and after the addition is built.




2 comments:
Congratulations! Very impressive. Can't wait to attend the grand opening ceremony, after all the actual work is done.
I can't wait to attend the grand opening ceremony either! Though I must admit (day three) that working on this is more fun than I expected. Check back with me in a month or two....
~K
Post a Comment